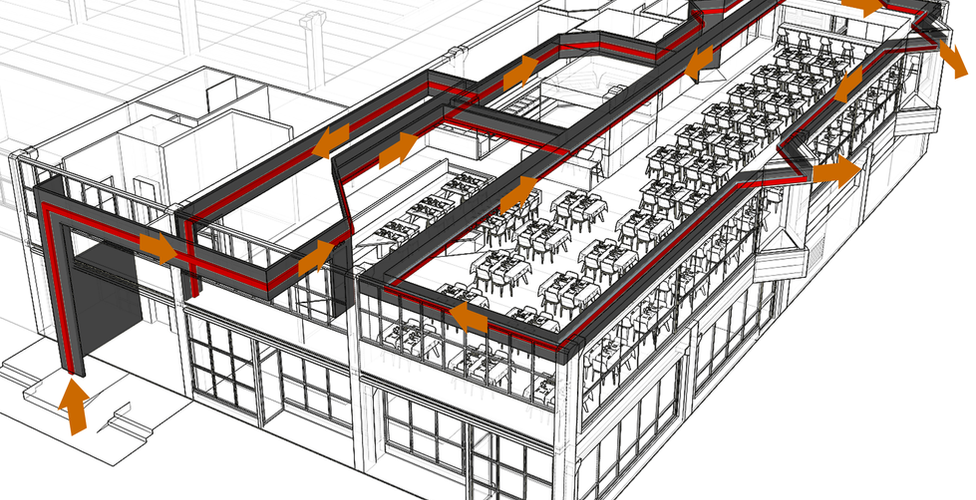
ESBAŞ | restaurant
Renovation | Interior Design
İzmir | TURKEY
2017
Completed

The existing 20-year-old restaurant has been designed in accordance with its current location, using Kaizen Methods, by evaluating the demands and suggestions of customers and employees. The gray manifold, starting from the entrance where all functions can be read in a single volume, describes different functions. The wall torn towards the existing garden joins the 20-year-old garden, while the existing 45 degree angled seating areas are moved inside as a reference, it overflows outside at 45 degrees from the inside and provides continuity by greeting the garden. The concept has been determined under 3 main headings, meeting with the garden, continuity, homogeneous space that is not categorized.







